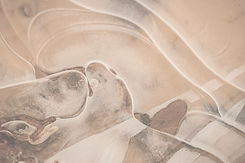
Computer Application
This is a Computer Application Module page to showcase my progress on working with Revit modeling and rendering
Revit Modeling
This project involves producing a Revit model of the selected architectural design using Architectural Components such
as Walls, Roofs, Stairs, Floors, Curtain Walls, Doors, and Windows. At the end of the project, the model shall be used to
generate documentation drawings, using Revit Architecture’s Documentation Components such as Sheets, Titleblock,
Sections, Room Tags, Schedule &, etc.
Exterior and Interior Renderings
The project involves producing photorealistic renders of the selected architectural design using 3DS Max, incorporating appropriate materials, camera views, and post-production enhancements to achieve the desired visual outcome. The visualization work will be assessed based on the methods and applications of materials, types of lights and effects used to set up the scene, appropriate camera views for rendering, and skills in using post-production tools to enhance the final product.

